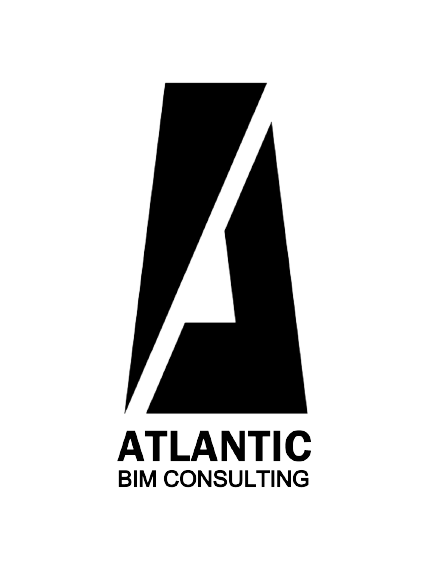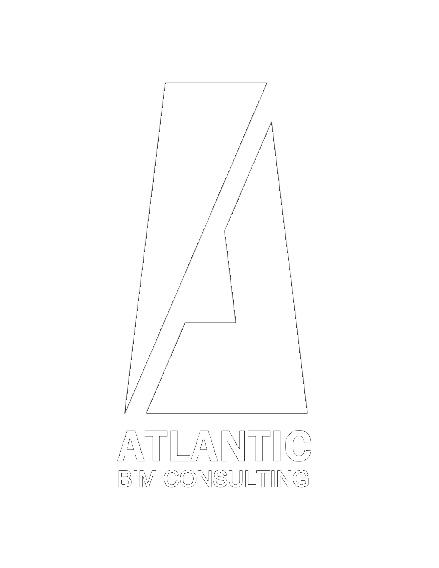Our Services
We offer an extensive range of services, from MEP BIM coordination to Architectural Blueprints. Quality is our number one priority. We work closely with each client to ensure a high level of accuracy and detail. We never cut corners or take shortcuts, your satisfaction is our only priority.
VDC & BIM Coordination
BIM Coordination saves our clients time & money. We provide a variety of high-quality options, and can also install customize our methods to meet specific project requirements.
BIM Modeling
Any time you are dealing with BIM modeling, you need a trained expert. Anything less simply isn't good enough. We'll make sure that every system layout is built per project specifications for guaranteed peace of mind. We provide layout and design for all systems within the MEPS disciplines.
MEP Shop & Fabrication Drawings
Building MEP systems on site can be difficult but having them designed ahead of time can reduce that frustration. We'll give you a system that is coordinated and ready to be built on site or in a factory using our fabrication and spooling sheets. All of our shop drawings come with take-off schedules and field dimensions. Trimble field points can be added to any layout as well!
BIM Content Creation
Even with the expansive online libraries of 3D components, eventually you'll come across something that is not currently available as a 3D model. Let us help with that. We are able to model anything to any level of detail.
Scan To BIM
The process of laser scanning existing spaces is quickly becoming a normal part of the construction process. In having to adapt to the climate of remote work and limited job sites due to the pandemic, we have adopted the process of scan to BIM procedures utilizing the most comprehensive tool and technology available today.
Architectural Drafting Services
Creating 2D architectural plans is what got us started drafting many years ago. It's where our roots are and still remains to be a service that we enjoy providing our clients. We have created plans from the smallest interior renovation to full scale residential design build.
Projects
No project is too big or small. We are staffed and fully capable to provide our services for any type of project




